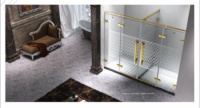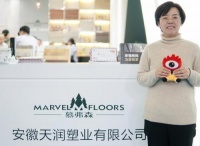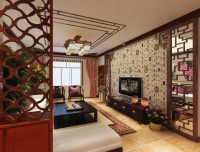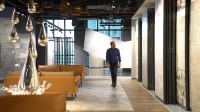EH+DESIGN:天津金地臻悦售楼处——新现代主义的艺术美学
“天津滨海新区,作为一个发展中、生态型的、国家级新城区,值得拥有一张醒目的城市名片。我们基于城市文脉、产品定位和现代精英的审美品位,在继承传统的基础上革新并突破原有的格局,为金地臻悦铸造一个艺术与美学并存的售楼空间。”— 马辉,EH+DESIGN设计总监。
“As a new developing ecological district of state level, Tianjin Binhai New Area deserves an outstanding name card of itself. Based on the urban context, the positioning of the property and the aesthetic taste of today’s elites group, we break through the existing typology and innovate on the basis of inheriting the tradition to create a sales space for Gemdale Collection Curtilage where arts and beauty coexist perfectly.” - Ma Hui, Design Director of EH+DESIGN.
天津金地臻悦售楼处位于天津滨海新区,设计师独具匠心地将艺术和奢适、实用与美学结合起来,将售楼处打造成一座蕴含当代、纯粹、唯美气息的艺术廊。
Located in Tianjin Binhai New Area, Tianjin Gemedale Collection Curtilage Sales Office combines art and luxury, practicality and aesthetics to create a contemporary, pure and aesthetic art gallery.

大厅空间以灰为基调,予人冷静平和的视觉感受。天窗将自然的光线引入室内,与墙上飞流直下的瀑布纹理形成有诗意地互动,将人从喧嚣与繁琐中解脱出来,独享这一份静谧生长的自然。光影变化制造出流动的空间,激发出对自然与艺术的丰富感受。
The main color of the lobby space is gray, offering a calm and peaceful visual experience. The skylight introduces natural lights into the room, intriguing poetic interactions with the waterfall texture of the wall and freeing people from the shackles and cumbersomeness of the city life to enjoy the nature. The changes of light and shadow create a flowing space that inspires a rich feeling of nature and art.
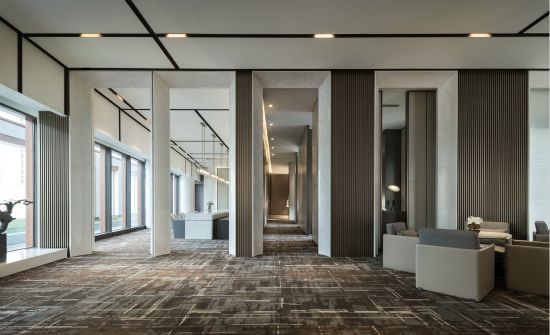
接待台上空深色的木格栅铺排出简练纯粹的语言,为空间注入理性的语言和温度。接待台前的吊灯又打破了缜密的格局,提亮了整片空间。水吧和洽谈区采用简洁有序的空间布局,延续了大面积的冷静色调,并由深色线条勾勒出空间的延展性。大面积的落地窗带来了充分的自然光,定格室外的城市风景,也为空间的静谧注入城市的活力
The dark wood grille over the reception desk speaks in a very simple language, bringing rationality and warmth to the space. The chandelier in front of the reception desk broke the rational structure and brightened the entire space. The water bar and the negotiation area adopted a simple and orderly layout, inherited the calmness of the color, where the extensibility of the space is outlined with dark frames. The large floor-to-ceiling windows bring in not only rich natural light, but also the vitality of the city by framing the urban landscape from the outside.

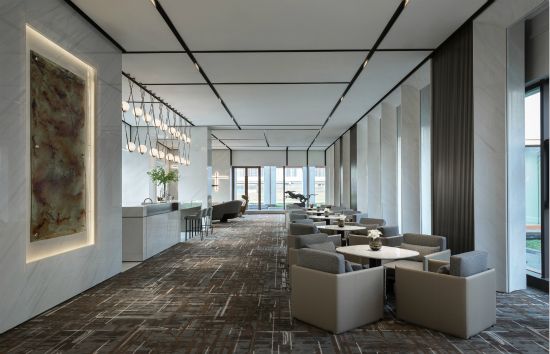
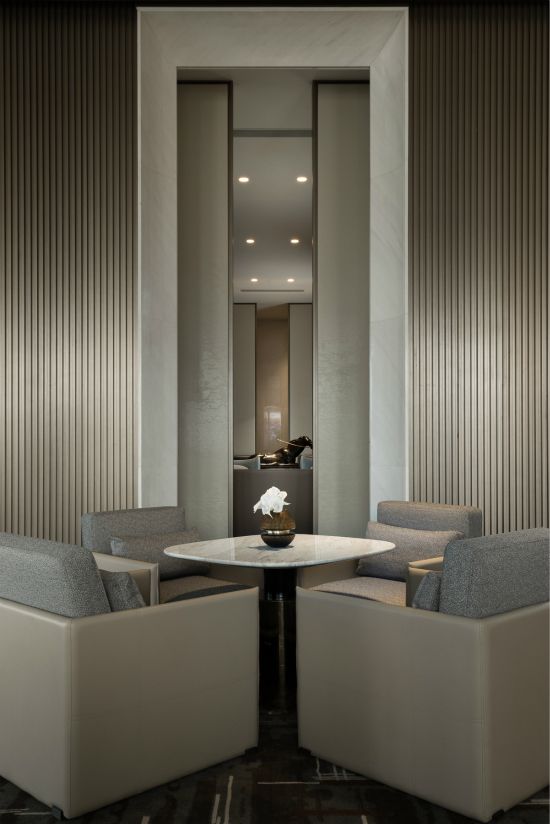
白色大理石的旋转楼梯也是设计的一大亮点,雕塑般的线条和造型为空间增加灵动的气息,从潜意识调动人们的好奇心,让人不由自主地登上台阶,探寻一场静美的艺术之旅。沿着楼梯进入二层空间,一帘水墨意境的镂空屏风将餐厅与茶室间隔开来。餐厅依旧沿用了素简的灰与白,以及浅棕色的家具和装饰元素,为客人提供了私密的用餐环境和充满雅趣的商务空间。
The spiral staircase of white marble is also a highlight of the design. The sculptural lines and shapes added a sense of agility to the space, subconsciously trigger people’s curiosity and guides them to step on the stairs for a peaceful journey of art. Entering the second floor through the stairs, one will firstly encounter a curtain of Chinese ink painting that separates the restaurant and the tea room. The restaurant continues the simple grey and white, as well as furniture and decorative elements in light browns, providing guests with an intimate dining environment and elegant business space.
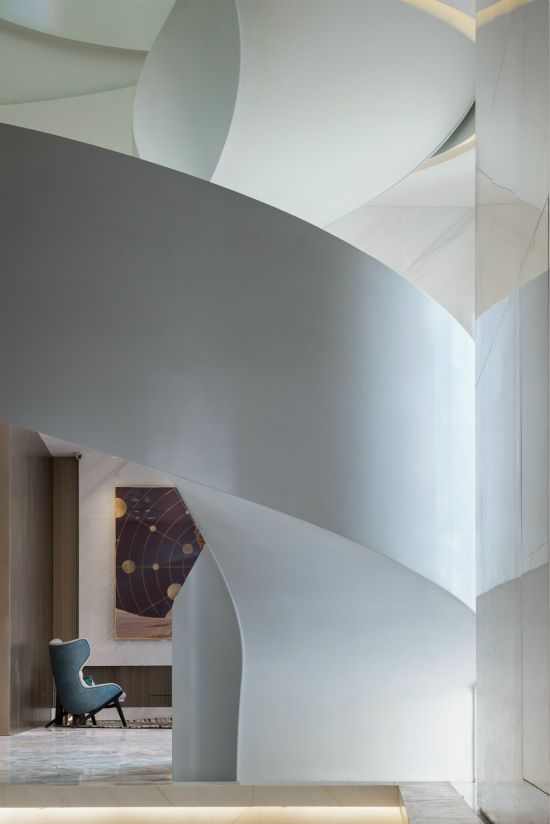
相关知识
EH+DESIGN:天津金地臻悦售楼处——新现代主义的艺术美学
意地筑作 | 漂浮的BOX—沈阳金地峯尚售楼处
欧意公馆(御悦臻品)好吗?欧意公馆(御悦臻品)怎么样?
5月4日鲁班木艺文化雅集邀您来赏艺术臻品
科勒厨卫跨界牵手达利,引领新时代艺术美学生活
在柏厨家居悦目悦心的家中 悦见自己 悦纳生活
天洋墙布| 现代主义风格墙布,打造快时代的栖息之所
美学跨界,iJAYA用家具勾连艺术和你的生活
天津瑞府:当代山水精神
杭州都会钱塘艺术廊丨水光昱昱,如诗如画
网址: EH+DESIGN:天津金地臻悦售楼处——新现代主义的艺术美学 http://www.fulushijia.com/newsview1285.html
推荐家居资讯

- 1福佳集团大化王义政:传承梦想 18275
- 2奥普家居:总股本变更为404 3627
- 3慕弗森地板董事长李玲:地板行 3560
- 4极致绚丽的淋浴房,极致艺术的 3494
- 53793亿、4045万小时、 3468
- 6客厅隔断的装修装饰 2992
- 7Chianese Felic 2696
- 8产学研战略|华南农业大学师生 1877
- 9华为EC6110-T电信版u 1780
- 10索福门业常务副总李军红:窗与 1772

